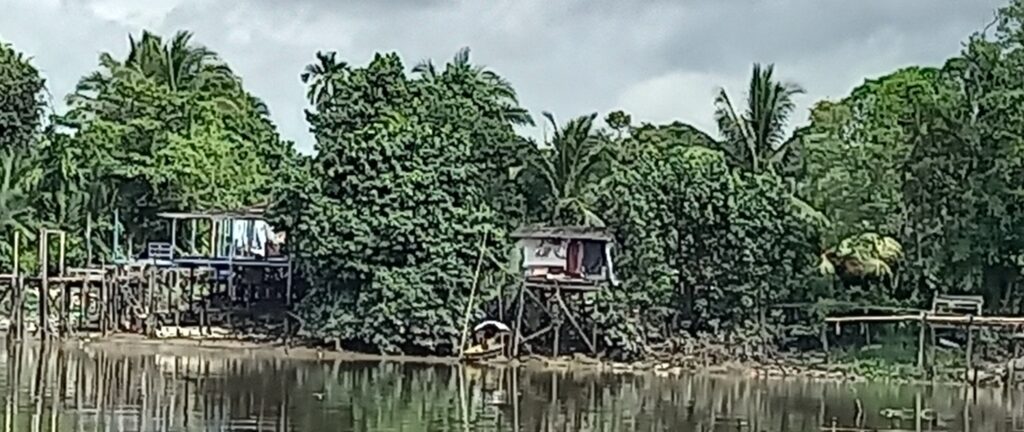
Architecture of the cross river Kampongs Kuching
This is one of the very first articles written about the Kampongs Sebrang across the river from Kuching on the north bank of the Sarawak River.
Yon Syafni Samat is currently working on her doctorate degree at the University of Sydney. She is a lecturer at the Department of Architecture, Faculty of Built Environment, Universiti Malaysia Sarawak (UNIMAS)
In Kampong Sebrang,(Kampong Sebrang means all the Kampongs across the river from Kuching and not an individual kampong) on the Sarawak’s river north opposite the Kuching waterfront, lies the region’s largest concentration of Malay housing. These houses can be divided into four distinct architectural styles: bumbung panjang, potong limas, limas serani and a hybrid limas serani.
Bumbung Panjang
The bumbung panjang is the earliest known structure similar to those on the Malay Peninsula. These are known as houses on stilts with a rectangular floor plan and timber framed roofs (attap) made of Nippah (palm) leaves. No such examples exist in the kampong today.
The walls of the rooms were made of a muslim fabric which was hung to make rooms. Separate sleeping quarters were constructed for grown girls and unmarried persons.
Potong Limas
The Potong limas house was built during the Brooke era and was also known as the “rectangular style Malay house”. It consists of a high roof with ample attic spaces. The introduction of belian wood shingles which were heavier and had a high roof provided a more secure attachment.
The Potong limas houses predated the Brooke era in Sambas and Pontianaic and whose residents were of the wealthy, royalty and traders. It is highly probable that the idea behind the construction of these homes came from these areas. The Rumah bumbung panjang continued to be built by the impoverished Malays.
The inside was constructed of a luar which was a semi-open area with windows for ventilation. A tengah or middle area, a kitchen at the back of the house was connected to the rest of the house by a hallway, a jungkar or washing area connected to the kitchen, a bathing shed on the outside of the house, and a front porch. A panggor was rearranged to be used for weddings and a padong or attic was used as a sleeping area for unmarried girls.
Limas Serani
Limas serani was a potong limas house with an addition. It appeared on the south bank of the Sarawak River before the colonial period. This frontal part was added to host male guests with a Perak-type triangular roof called a segitiga Serani.
Another addition was the placement of a balkoni kecik (small balcony), on the outside of bedrooms. People could hang their clothes on the balcony to dry without having to go outside. Though the balkoni kecik may appear trivial as a clothes-drying space, it reflects the Sarawak River Malay’s adaptation to riverine life.
This was similar to the potong limas house except two rooms were added to each side of the house. A bathing area and a toilet were constructed off the kitchen. The jungka or washing area was removed.
Hybrid Limas Serani
Here, Limas Serani posts on the ground were made of brick and mortar. On other occasions, belian wood columns were enclosed in brick. This was a display of wealth as not everyone could afford the construction.
With permission
Yon Syafni Samat et al ‘On-stilts’ to ‘On-ground’: Spatial Form Development of Sarawak River Malay Houses in Kuching, Malaysia, 1840s-1960s Journal of Design and Built Environment E-ISSN: 2232-1500 |Print ISSN: 1823-4208 https://ejournal.um.edu.my/index.php/jdbe Vol. 24, Issue 03, 2024, 56-73
BorneoHistory.net
